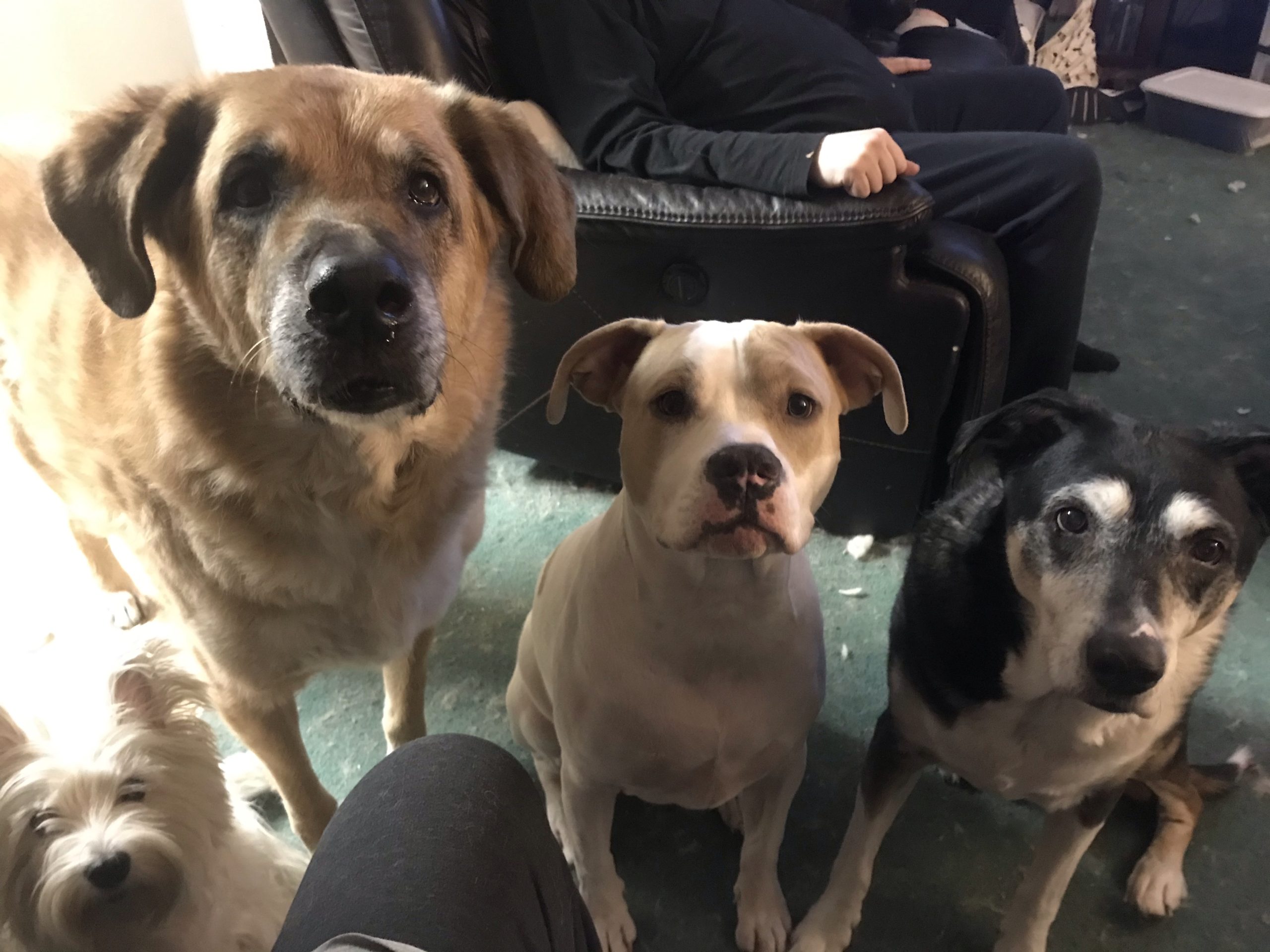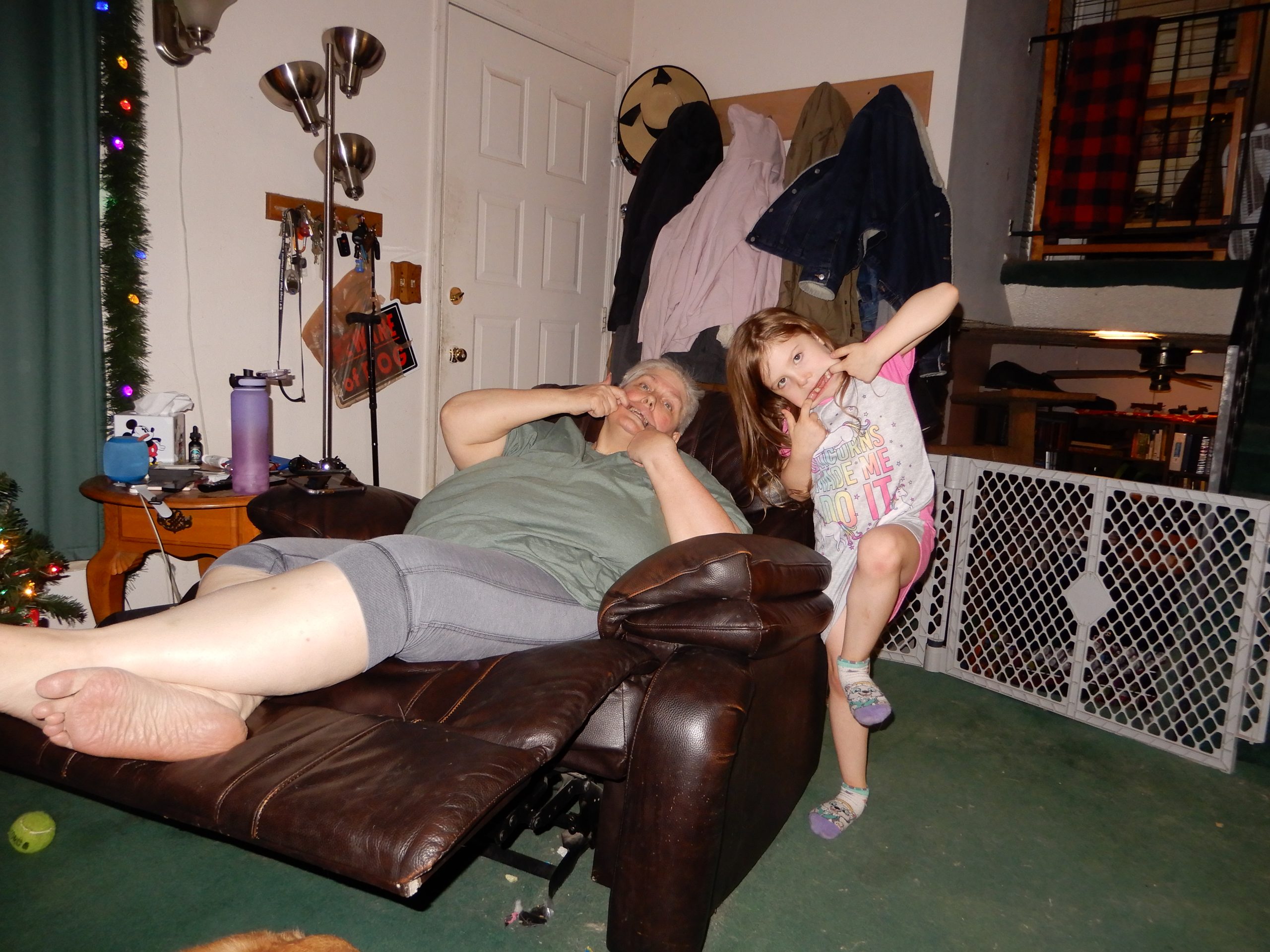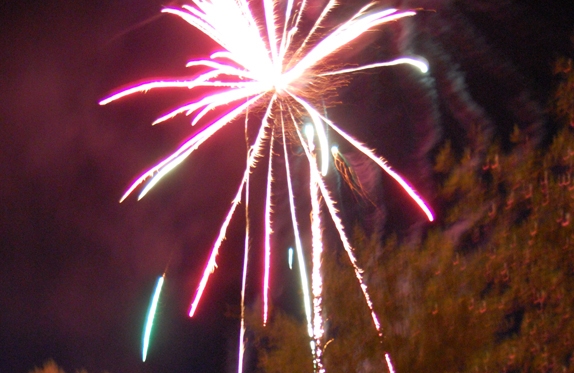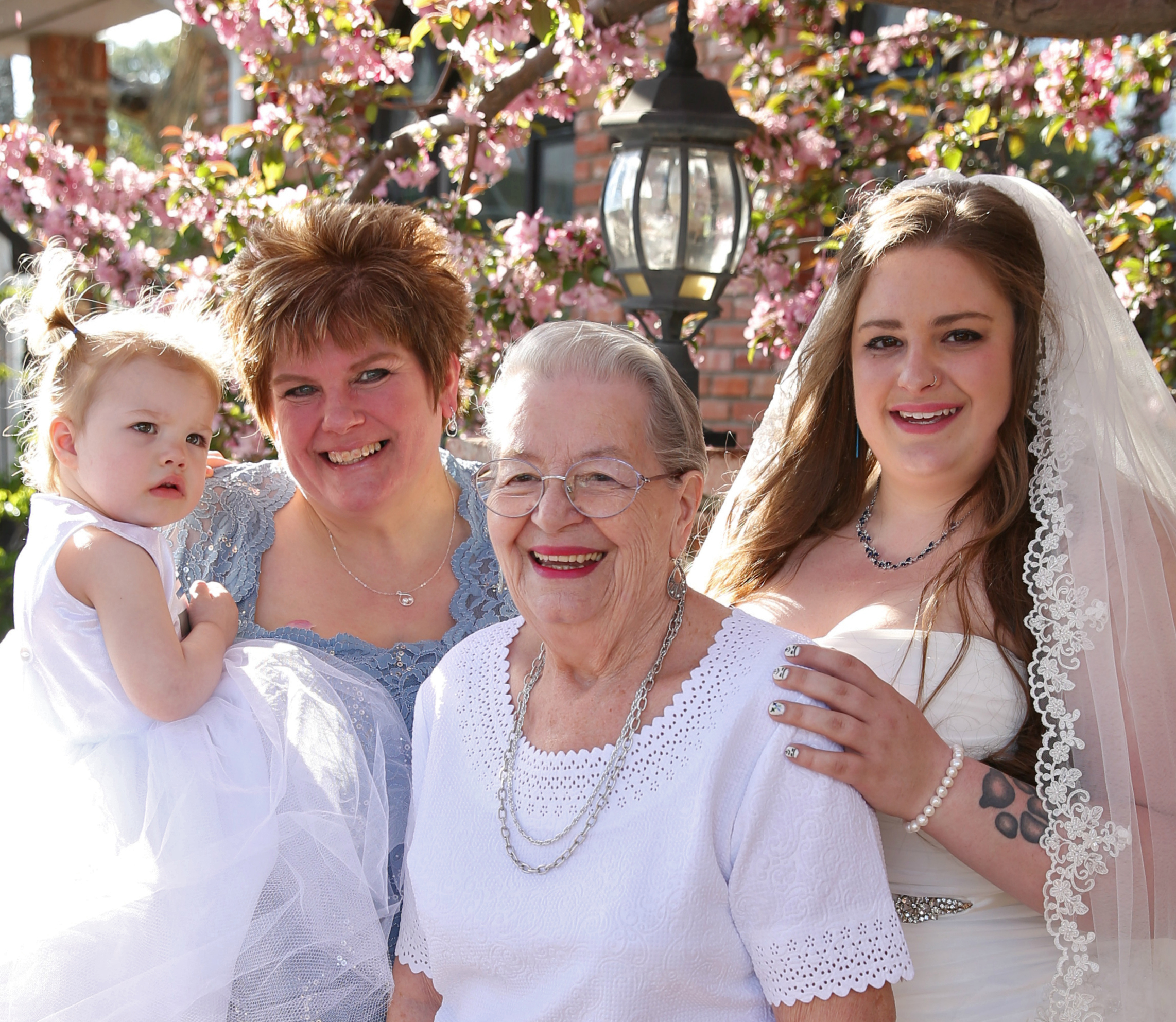Unholy Union
Infomation from Council – plans of development
Google Earth Placemark for development
Here’s an overview showing where it is and how big it is. It’s easily as large as one of the old neighborhoods in Longmont – ie HUGE.
Union
![]() 03/14/07
03/14/07
-
Union Annexation, Concept Plan, Zoning (File # 3444)
-
LACP Amendment (File #1042-29)
-
Preliminary Subdivision Plat, Preliminary PUD Development Plan with exceptions to the Subdivision Regulations and a Height Exception (File #3444-1, 3444-1a)
- Union PUD Filing 1 (Pro Action Event Center) Preliminary Development Plan (File #3444-2a)
![]() Planning and Zoning Commission agenda item on March 21, 2007
Planning and Zoning Commission agenda item on March 21, 2007
Location
Generally located north of State Highway 119, east of Weld County Road 3 ½, south of Weld County Road 26 and west of Meadow Vale Farms and the Elms at Meadow Vale.
Proposals
1. A request for annexation of 340 acres with a proposed zoning of Planned Unit Development – Mixed Use (PUD-MU) with a concept plan that designates 94 acres for 175 single family dwelling units, 20 acres for 67 single family attached homes, 28 acres for 75 dwelling units for mixed use residential, 57 acres for civic and religious uses, 40 acres for mixed use, 43 acres for open space and setbacks;
2. An amendment to the Longmont Area Comprehensive Plan to include the property into the Longmont Planning Area (LPA); designate WCR 26 (East 9th Avenue) as an arterial; designate WCR 3 ½ as an arterial; designate WCR 5 as an arterial; designate the Great Western Railroad as a Primary Greenway, designate State Highway 119 as a Scenic Entryway, designate the property south of the Great Western Railroad Primary Greenway as a mixed use commercial corridor, and designate the area north of the Great Western Railroad Primary Greenway as low density residential;
3. A preliminary plat and preliminary PUD development plan for the entire 313 acre Union development. The application proposes 175 single family dwelling units on 93.7 acres; 67 single family and attached residential dwelling units on 20 acres; 75 mixed use residential dwelling units (to include single family homes, attached homes, town homes and apartments) on 28.1 acres; 57.4 acres for future Civic and Religious Uses; 39.6 acres for future Mixed Use (to include commercial on the ground floor and commercial, residential and religious uses on second and third floors); 43 acres of open space; and 31.3 acres of right-of-way. The preliminary plat requires the following exceptions to the City of Longmont Land Development Code:
-
lots without street frontage
-
height exceptions
4. A preliminary PUD development plan for the ProAction Event Center on Block 5a and 6a totaling 150,950 square feet.
Application Description
The applicants have proposed annexation of 340 acres with a proposed zoning of Planned Unit Development – Mixed Use (PUD-MU) with a concept plan that designates 94 acres for 175 single family dwelling units, 20 acres for 67 single family attached homes, 28 acres for 75 dwelling units for mixed use residential, 57 acres for civic and religious uses, 40 acres for mixed use, 43 acres for open space and setbacks;
The application also includes an amendment to the Longmont Area Comprehensive Plan to Designate WCR 26 (East 9th Avenue) as an arterial; designate WCR 3 ½ as an arterial; designate WCR 5 as an arterial; designate the Great Western Railroad as a Primary Greenway, designate State Highway 119 as a Scenic Entryway, designate the property south of the Great Western Railroad Primary Greenway as a mixed use commercial corridor, and designate the area north of the Great Western Railroad Primary Greenway as low density residential;
Concurrently being reviewed is a preliminary plat and preliminary PUD development plan for the entire 313 acre Union development. The application proposes 175 single family dwelling units on 93.7 acres; 67 single family and attached residential dwelling units on 20 acres; 75 mixed use residential dwelling units (to include single family homes, attached homes, town homes and apartments) on 28.1 acres; 57.4 acres for future Civic and Religious Uses; 39.6 acres for future Mixed Use (to include commercial on the ground floor and commercial, residential and religious uses on second and third floors); 43 acres of open space; and 31.3 acres of right-of-way.
The preliminary plat and PUD development plan would require the following exceptions to the City of Longmont Land Development Code:
-
Allow 13 lots without street frontage (3 commercial lots and 10 residential lots) in the Mixed Use area of the PUD.
-
Grant 3 height exceptions in the following areas
|
Height Requested |
City of Longmont Height Limits |
Variance Requested |
|
|
Civic/Religious Campus |
60 feet |
45 feet |
15 feet |
|
Civic/Religious Architectural Features (maximum 20% of a building) |
75 feet |
45 feet |
30 feet |
|
North Residential Area |
35 feet |
30 feet |
5 feet |
The final application being reviewed by the Planning and Zoning Commission is a preliminary PUD development plan for the ProAction Event Center. The proposed center is located on Blocks 5a and 6a of the preliminary plat and the structure would total 150,950 square feet. The center would allow for sporting events and other large gatherings to occur and the Life Bridge Christian Church plans to use a portion of the building for there temporary home after the sale of their property on State Highway 66 until a new church could be built on the Union parcel in the Civic/Religious area.
For further information – please contact:
Project Planner Don Burchett
303-651-8330 / email: don.burchett@ci.longmont.co.us


















